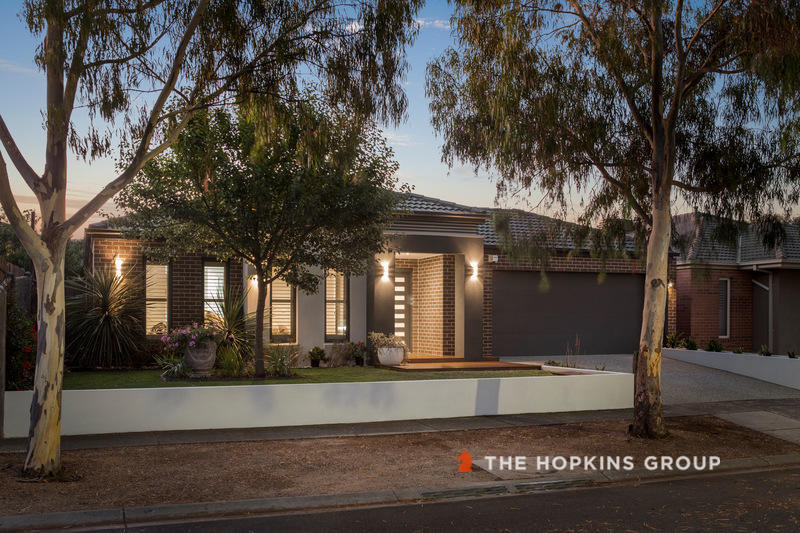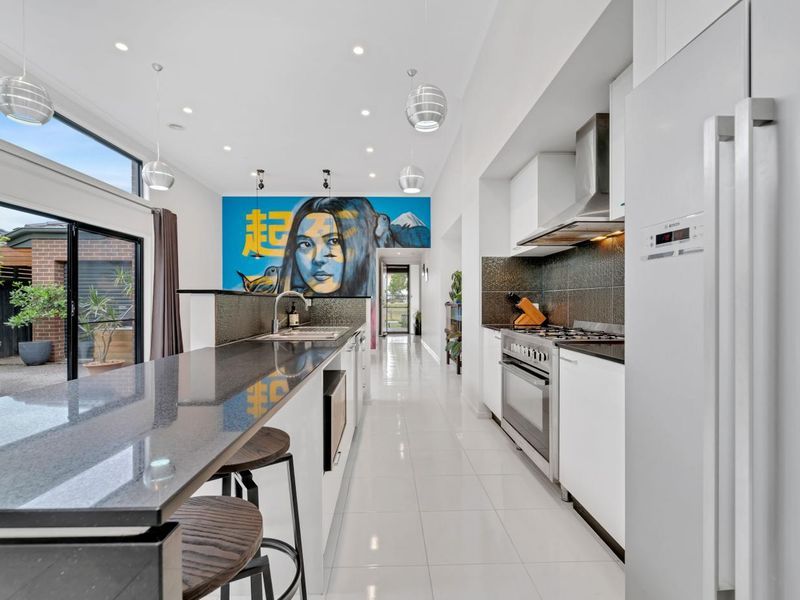
We are excited to be offering for sale this amazing family home in arguably one of the best pockets of Point Cook the Alamanda Estate includes access to leisure and recreation facilities including the gym, swimming pool and tennis courts. The home is also within easy access to Alamanda K-9 College.
On arrival you will be presented with immaculate low maintenance landscaping and the provision for 2 cars securely stored in an oversized garage complete with additional storage.
The home is cleverly designed with 4 bedrooms the master suite complete with spa bath ensuite and BIRs, the three other bedrooms all contain BIRs and are serviced by the second bathroom complete with separate bath and shower and separate toilet.
One of the key features of the home is the multiple living zones inclusive home office/lounge, rumpus and an amazing home theatre room these are in addition to the family and dining spaces all flowing from the well appointed kitchen complete with 900 Gas cook top, glass splash backs and stone bench tops.
The living spaces extents outside to a covered and heated Alfresco/pergola area for use all year round again continuing the landscaping theme of low maintenance.
There are many additional features inclusive heating/cooling throughout quality fixtures and fittings such as carpets, window furnishings and security.
We highly recommend an inspection as this home has many features and benefits.
For further information please contact our Head of Property Brad Carlin-Smith 0466605522.

Driving along Canegrass Dve you immediately feel relaxed with the uninterrupted aspect overlooking Point Cook Creek. The home situated on 495sqm (approx.) comprises many features and benefits some are obvious and some not so obvious.
The Obvious
Ample accommodation with four spacious bedrooms the master with its own ensuite robe.
Spacious family living zones, kitchen complete with 900mm Gas cooker and night sky stone bench tops, dining, free flowing living and lounge rooms.
Second bathroom with separate bath and shower
Outdoor entertaining amongst immaculate landscaped gardens that are low maintenance.
Double car garage with additional parking off the street for 2 more cars.
Every window in the home frames a calming landscaped view.
The Feature wall in the dining area painted by Maha, custom hand painted one off piece in 2013, Maha is now a leading street artist in Melbourne (This wall can be painted out at the owners expense)
3,535mm ceilings in the kitchen/Dining room providing exceptional natural light.
The Not So Obvious
4.5kW Solar Power System – Split aspect, LG MonoX2 Panels, Fronius Inverter with Smart Meter
Premium carpeting for all bedrooms and hall way you will notice the difference
Ducted heating, Daikin Premium Reverse Cycle Air Conditioner cooling the entire home and LG Reverse Cycle Air Conditioner in the Master Bedroom.
Gardens have smart watering systems for ease of maintaining the greenery.
The property sits conveniently within the newly constructed Featherbrook K-P9 School Zone.
Canegrass Dve is not a thoroughfare with minimal traffic flows
Aside from the above the home is located in close proximity to all necessary amenities such as local childcare, Featherbrook Shopping Centre, Soho Village Shopping Centre, parklands (across the road), 10 min (approx.) from the Geelong and Westgate Freeways. This is not one to miss out on and for all enquiries please contact Brad Carlin-Smith on 0466605522.

